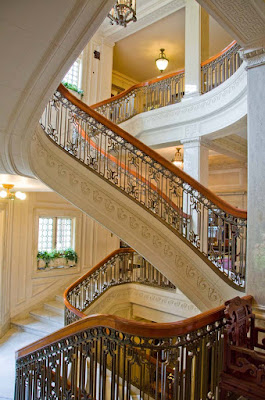Born in London,
England in 1834, Henry Pittock grew up in Pittsburgh,
Pennsylvania, having moved there at age 4. It was in 1853, at the
age of 19, that he headed west on the Oregon Trail.
Upon his arrival in Portland, Henry immediately landed a job as a
typesetter at The Oregonian.
It was a tumultuous time for anyone to be involved
in the newspaper industry, both financially and competitively, with more than
30 newspapers launching in Portland during that same time period.
On June 20,
1860, Henry married Georgiana Burton. Just five months later, he was given sole ownership
of the paper in exchange for back wages. He subsequently went on to transform The
Oregonian into a successful daily newspaper that is still being printed
today.
 |
| Henry Pittock and wife Georgiana Burton |
Henry Pittock went on to build a
financial empire. But it wasn’t all work and no play. As an avid outdoorsman he was among the first
group to climb Mount Hood.
It was in the
early 1900s that Henry Pittock began initial planning for his “mansion on the hill”. Construction began in 1912 and Mr. and Mrs. Pittock
moved into the home in 1914 with eight other family members.
Unfortunately,
the couple only lived in Pittock Mansion for four years before they died. Family continued to stay in the home until the 1950s. The last residents of the mansion were grandson Peter Gantenbein and his father,
Edward. They moved out in 1958 and subsequently put the mansion up for sale.
Pittock Mansion sat empty for the next four years and became a casualty of the Columbus Day Storm on October 12,
1962. Hurricane-force winds damaged roof tiles and window panes, allowing water to enter the Mansion. By 1964, the Mansion was in such poor
condition developers attempted to tear it down and build a subdivision. Fortunately,
the Portland citizens rallied to assist the city in raising funds to purchase the
property at a cost of $225,000.
To restore the
Mansion and transform it from a private residence to a public space took a
total of 15 months. In 1965, Pittock Mansion finally opened to the public as a historic
house museum. In 1968, the nonprofit Pittock Mansion Society formed to assume responsibility of furnishing the mansion, caring for the
collection, and providing educational activities. In 2007, the Society finally took
over the day-to-day museum operations from Portland Parks and Recreation and has been
operating the museum ever since.
THE PITTOCK MANSION
The mansion is a 16,000 square foot French Renaissance style
home designed by architect Edward T. Foulkes. There are 23 rooms including a Library, Music Room, Turkish
Smoking Room, Sewing Room, five large bedrooms, and two sleeping porches. Foulkes also included modern conveniences such as
thermostat-controlled central heating, indirect electric lighting, refrigerator
room, elevator, and a central vacuum system.
The focal point of the home was the central stairwell, which
occupies one-third of the mansion space and connects three stories.
The floors
are marble, and the railing is made of eucalyptus. The bronze grill work
required 200 different castings because of its twists and turns, and the bronze
light fixture is equipped with electric lights and gas jets for emergencies.
Here are views and items from some of the 23 rooms within the mansion.
THE GATE LODGE
The Gate Lodge is 2,400 square feet built of reinforced concrete with a
stucco exterior and clay tile roof. It covers four floors connected by a
central staircase. The Gate Lodge sits next to what was the original gated
roadway leading up to the Mansion.
The Gate Lodge was first occupied in 1914 by the Pittocks’
chauffeur and his wife. After they moved out, the estate steward James Skene
and his wife, Marjory, moved in. The couple had one daughter, Marjorie, who
grew up on the Pittock estate. After the Skenes moved out in 1953, the Gate
Lodge remained largely empty, unheated, and plagued with leaks in until the City
of Portland and the Pittock Mansion Society partnered to restore the building
in the 1970s.
THE GROUNDS
The original Pittock estate was comprised of 46 acres of land and commands one of the best views in town. Situated high in the West Hills neighborhood, the
viewpoint overlooks Portland’s skyline from 1,000 feet up. On a clear day you
can see five Cascade Mountains: Mount Hood, Mount St. Helens, Mount Adams,
Mount Rainer, and Mount Jefferson.
The museum offers public guided tours, based on volunteer
availability, which are included with your admission price. I opted for the self-guided tour.
Admission will run $11 for adults and $10 for deniors. The price will include viewing of the Pittock Mansion, the grounds and the Gate Lodge.









































No comments:
Post a Comment